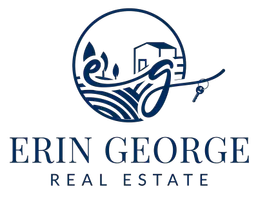Bought with Rene Richardson • Sotheby's International Realty
$3,200,000
$3,300,000
3.0%For more information regarding the value of a property, please contact us for a free consultation.
3 Beds
4 Baths
4,457 SqFt
SOLD DATE : 10/28/2024
Key Details
Sold Price $3,200,000
Property Type Single Family Home
Sub Type Single Family Residence
Listing Status Sold
Purchase Type For Sale
Square Footage 4,457 sqft
Price per Sqft $717
Subdivision George Ranch
MLS Listing ID 324073848
Sold Date 10/28/24
Bedrooms 3
Full Baths 3
Half Baths 1
HOA Fees $275/ann
HOA Y/N No
Year Built 1989
Lot Size 5.090 Acres
Property Description
Welcome to this exceptional contemporary home in the exclusive, gated community of George Ranch. Perched atop a scenic knoll on over 5 acres, this 4,457 sq. ft. custom-designed residence offers panoramic views of Sonoma Valley and Mt. Diablo. Featuring 3 ensuite bedrooms, a library/office, and a bath for guests, this home is crafted with privacy, luxury, and attention to detail. The gourmet chef's kitchen, with a central island, abundant storage, and skylights, flows into a breakfast nook. The living room, with a wet bar, fireplace, and vaulted ceilings, offers a grand yet welcoming ambiance. A formal dining room with quartz flooring and a wine cellar enhances the home's appeal. A standout feature is the open-air atrium with a water feature, creating a serene atmosphere. Floor-to-ceiling windows invite stunning views, connecting the interior to manicured gardens. Outdoors, enjoy a pool, hot tub, and deck. The primary bedroom offers a walk-in closet, private deck, and spa-like bathroom. Sustainability is woven into the design with solar panels and a generator. The lower level includes storage, a workshop, and access to garden beds framed by a charming stone wall, blending luxury and nature in wine country.
Location
State CA
County Sonoma
Community No
Area Sonoma
Rooms
Family Room Cathedral/Vaulted, Deck Attached, Skylight(s), View
Basement Partial
Dining Room Formal Area
Kitchen Breakfast Room, Skylight(s)
Interior
Interior Features Cathedral Ceiling, Open Beam Ceiling, Skylight(s), Storage Area(s), Wet Bar
Heating Central
Cooling Central
Flooring Carpet, Stone, Tile, Wood
Fireplaces Number 1
Fireplaces Type Living Room
Laundry Inside Room, Upper Floor
Exterior
Exterior Feature Entry Gate
Parking Features Attached, Garage Door Opener, Interior Access, Side-by-Side, Uncovered Parking Spaces 2+
Garage Spaces 9.0
Pool Gunite Construction
Utilities Available Electric, Generator, Internet Available, Natural Gas Connected, Propane Tank Leased, Solar
View Mountains, Panoramic, Vineyard
Building
Story 3
Sewer Septic System
Water Private
Level or Stories 3
Others
Senior Community No
Special Listing Condition None
Read Less Info
Want to know what your home might be worth? Contact us for a FREE valuation!

Our team is ready to help you sell your home for the highest possible price ASAP

Copyright 2024 , Bay Area Real Estate Information Services, Inc. All Right Reserved.
GET MORE INFORMATION

REALTOR® | Lic# 01412754

