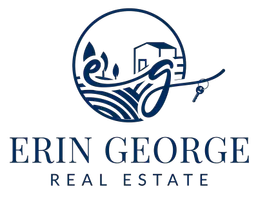Bought with Erin George • Sotheby's International Realty
$777,000
$828,000
6.2%For more information regarding the value of a property, please contact us for a free consultation.
3 Beds
2 Baths
1,869 SqFt
SOLD DATE : 01/11/2024
Key Details
Sold Price $777,000
Property Type Single Family Home
Sub Type Single Family Residence
Listing Status Sold
Purchase Type For Sale
Square Footage 1,869 sqft
Price per Sqft $415
Subdivision Sonoma Greens
MLS Listing ID 323924704
Sold Date 01/11/24
Bedrooms 3
Full Baths 2
HOA Fees $690/mo
HOA Y/N No
Year Built 1999
Lot Size 4,090 Sqft
Property Description
Welcome to 741 Amherst Circle, Sonoma CA. This fully detached home on one convenient level is now vacant and move-in ready for the Holidays. Soaring ceilings and machined oak wood flooring offer beautiful & spacious living areas you will love. Warm yourself by the raised hearth fireplace with custom rustic mantle shared in the round between the open dining and living areas. The updated kitchen sparkles with stainless steel appliances and a farmhouse sink with unique copper fittings. Both full bathrooms have been exquisitely updated with gorgeous marble vanity, accent mirrors & glass shower enclosures. Enjoy two patios, the rear courtyard private and perfect for entertaining while the front lends ideally for the morning paper & coffee. Attached 2-car garage with plenty of storage, laundry room, new roof, central gas heating with AC, make Amherst the perfect Family Home, Wine Country Getaway or Superb Investment Opportunity. The Sonoma Greens community offers resort style living in a parklike setting with swimming pools, tennis/pickle ball court, lush green walking paths and a gorgeous pond. Sonoma Golf Course, fine restaurants, wineries, and shopping at the historic Sonoma Plaza, 741 Amherst is ready for you now. You won't want to miss this exciting opportunity!
Location
State CA
County Sonoma
Community No
Area Sonoma
Rooms
Dining Room Breakfast Nook, Dining/Living Combo
Kitchen Breakfast Area, Butcher Block Counters, Quartz Counter
Interior
Interior Features Cathedral Ceiling, Formal Entry
Heating Central, Gas
Cooling Central
Flooring Tile, Wood
Fireplaces Number 1
Fireplaces Type Double Sided, Gas Starter, Raised Hearth, See Remarks
Laundry Cabinets, Gas Hook-Up, Hookups Only, Inside Area
Exterior
Exterior Feature Uncovered Courtyard
Garage Attached, Garage Door Opener, Garage Facing Front, Guest Parking Available, Interior Access, Side-by-Side, Uncovered Parking Spaces 2+
Garage Spaces 2.0
Fence Fenced, Wood
Pool Common Facility, Fenced
Utilities Available Internet Available, Natural Gas Connected, Public, Underground Utilities
Roof Type Composition
Building
Story 1
Foundation Combination, Concrete Perimeter, Slab
Sewer Public Sewer
Water Public
Architectural Style Contemporary, Ranch
Level or Stories 1
Others
Senior Community No
Special Listing Condition Offer As Is
Read Less Info
Want to know what your home might be worth? Contact us for a FREE valuation!

Our team is ready to help you sell your home for the highest possible price ASAP

Copyright 2024 , Bay Area Real Estate Information Services, Inc. All Right Reserved.
GET MORE INFORMATION

REALTOR® | Lic# 01412754

